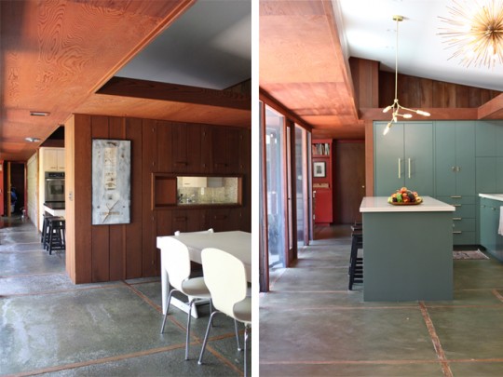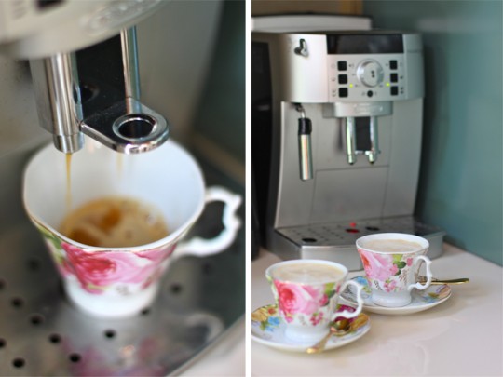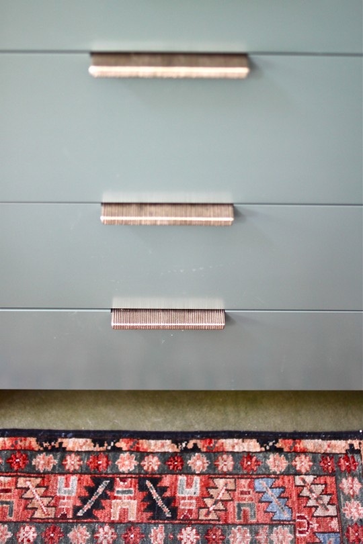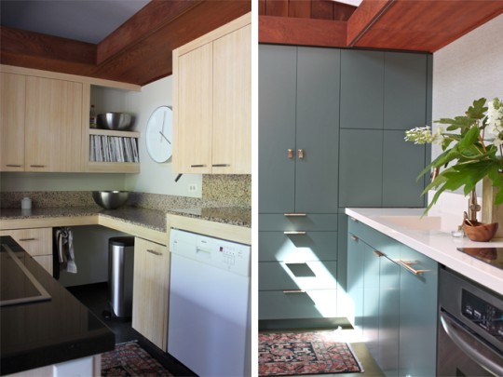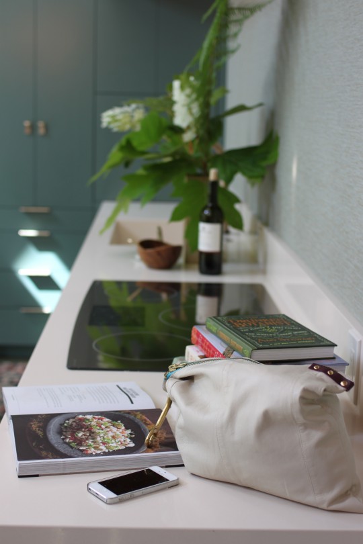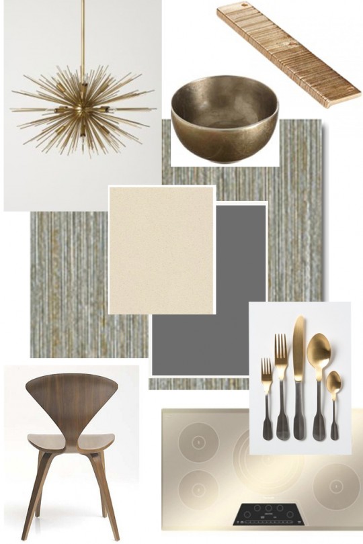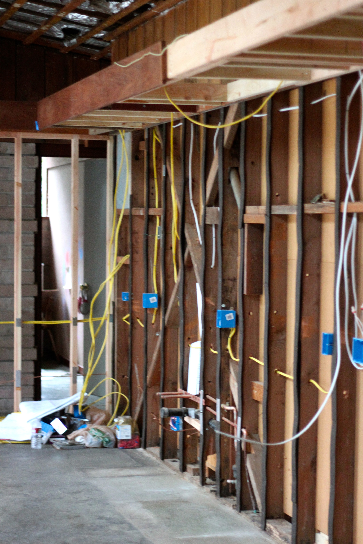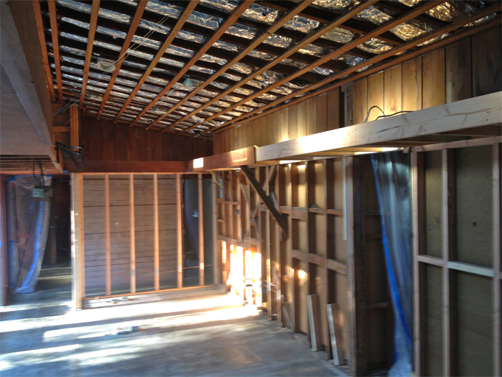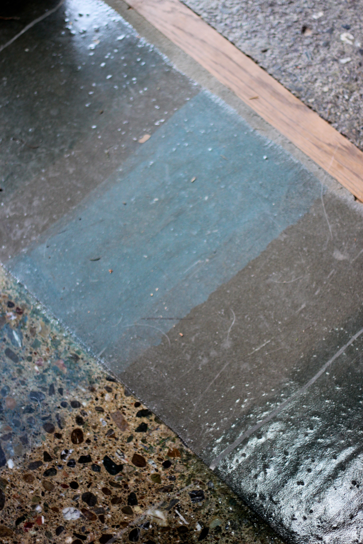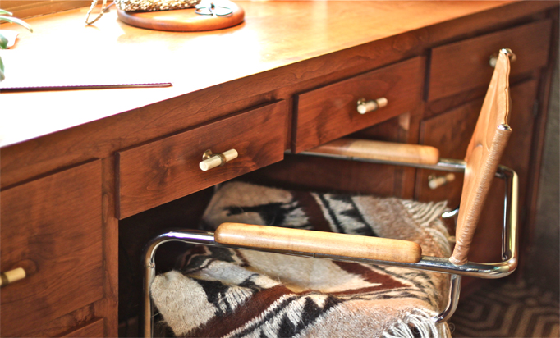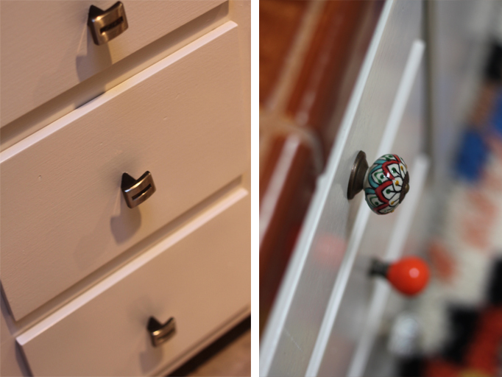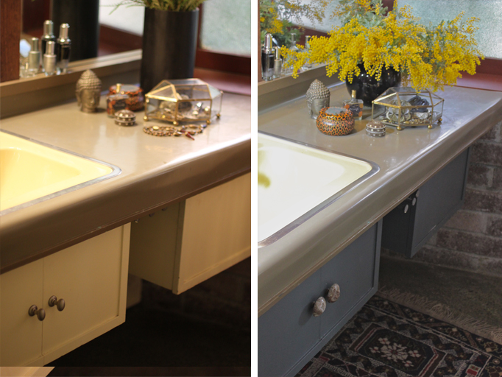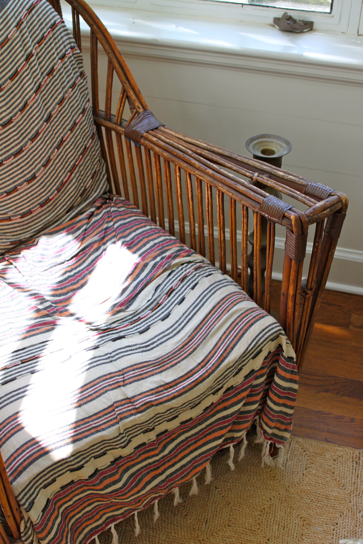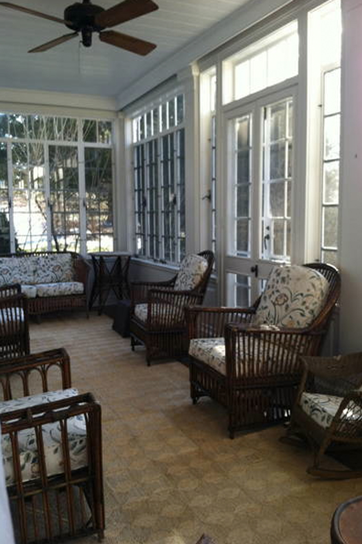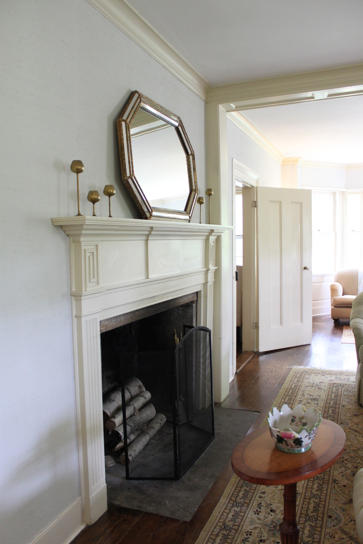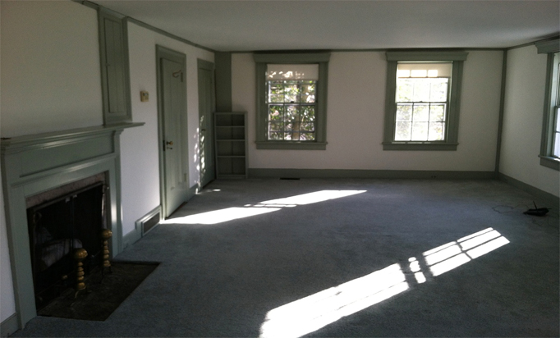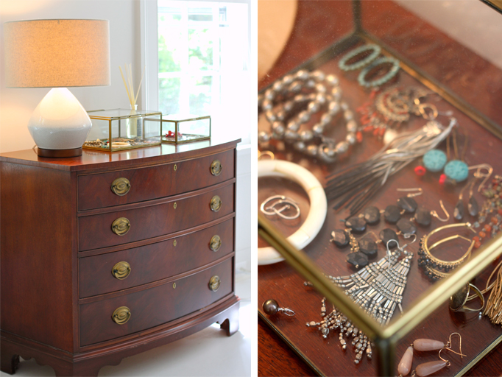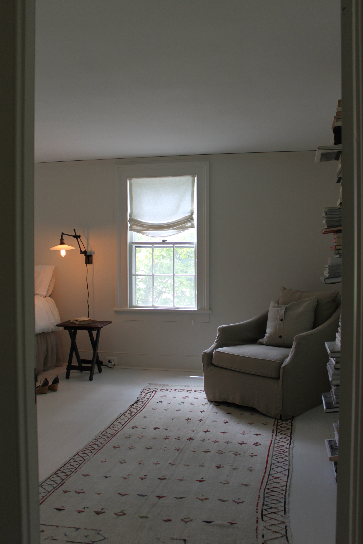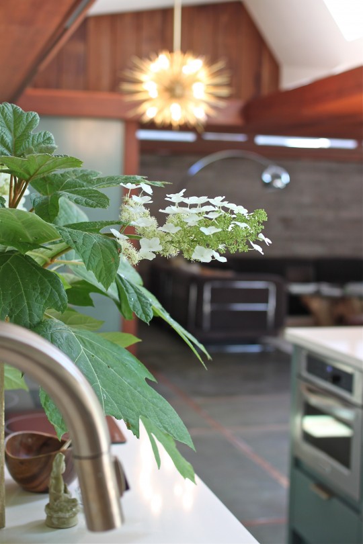 We couldn't be more overjoyed with our renovated kitchen. By carefully preserving our home's mid-century design and considering the modern day needs of a family of five, the newly created space is both functional and stylistically appropriate for that period. To honor this 1953 home, we balanced the warmth of the redwood paneling that runs through the house with a cool bluish green color palette. Texture via wall treatment and hardware tied in the organic materials used in the original construction, while brass lighting and pulls added elegance and timelessness to the renovated space. Take a look at the before and after photos:
We couldn't be more overjoyed with our renovated kitchen. By carefully preserving our home's mid-century design and considering the modern day needs of a family of five, the newly created space is both functional and stylistically appropriate for that period. To honor this 1953 home, we balanced the warmth of the redwood paneling that runs through the house with a cool bluish green color palette. Texture via wall treatment and hardware tied in the organic materials used in the original construction, while brass lighting and pulls added elegance and timelessness to the renovated space. Take a look at the before and after photos:
There are still a "few" missing pieces: a table, chairs, new stools, area rugs and dishes. Once they're selected, purchased and delivered, the space will be completely done. Strangely enough, I'm not in a major rush to find these pieces, but I promise to keep you posted as I scout them out.
Here's the original "Room Inspiration" that triggered it all. I love how things fall into place...
For sourcing information please inquire below in 'comments'.
Thank you all for following us along in this adventure. Hope you enjoyed it as much as we did!





